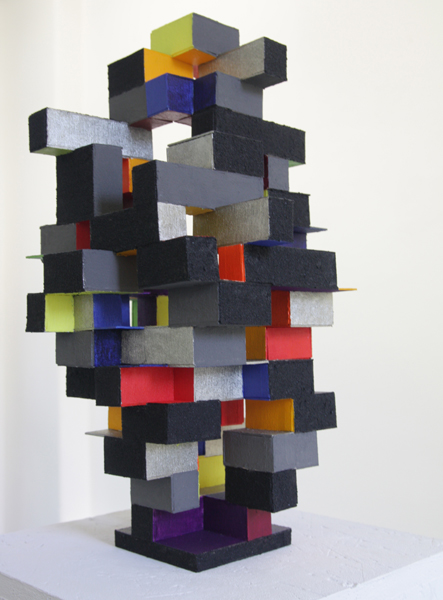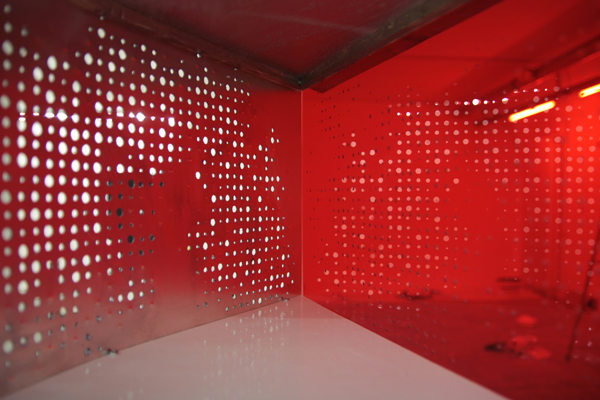Kasper Muttonen
CASE STUDY
Galleria Huuto Jätkäsaari 1
16.11.–1.12.2013
As an artist, I am interested in an architect’s “dream space” or their “world of ideas” and how it conflicts with actual outcomes or plans. The difference between the drawn ideas, scale models and the actual implementation may be big or small.
If in real architecture building and construction is problem solving using spatial methods, it is a more personal process to an artist. Architecture offers a variety of tools, but an architecton created as an artwork is always a personal construction for a personal need. Due to the need, the process has to be repeated and the necessary structure has to be built again and again.
A subjective landscape
Case Study is a series of studies of artistic structures that aim to be more or less achievable architecturally. As artist’s dreams they are plans without a place for execution, globally rootless or looking for a suitable place regardless of nationality. They have been presented as proposals in Freiburg, Germany and some of them also in Basel, Switzerland. The autumn residence work will include a proposal made in Paris.
The Jätkäsaari gallery is my first concrete architectural design. Bringing less concrete models inside a concrete space creates a new layer. A building inside a building creates a conceptual space inside a concrete structure.
A building also creates a landscape and my buildings are meant to be a landscape as such. In addition to the landscape that is looked at from the outside, the landscape turns inwards and becomes a psychological state. The shadows and the painted marks under the shadows get mixed up, the reflections and the colored light. Instead of an interior study, the building borrows a small portion of natural light, the organic landscape created by the play of shadows or grows in its own world of constructions like a plant. Rusty pulverized iron, black iron and gray steel mix the paint into a material. The iron becomes a color surface mixed with pigments. A metal strip with holes found from a hardware store imitates the organic dreams of wow architecture.
Being local in a global space
Modernism and the International Style created an ideal space that extended from one metropolis to another and to different continents. The 21st century wow architecture creates visual focal points in new urban centers. From the point of view of urban spaces, there is global competition between different centers with often the same star architects creating new wow architecture to show the power and wealth of the emerging centers. One of the best-known and most successful architecture firms is located in Basel. It is Herzog & de Meuron which has designed both the Beijing Olympic Stadium and the Elbphilharmonie Hamburg. In Paris, this super firm designed a 200-meter pyramid shape which looks like a Toblerone piece that seems to threaten even the Eiffel Tower in pictures.
What is interesting about the design process is the fact that the biggest and most expensive projects created by western architecture firms are usually carried out in the emerging Asian countries or in the Middle Eastern oil-producing countries. Western countries can no longer always afford or have no need for their most expensive dreams, but they do have a market elsewhere. Japan is an exception to the Europe-USA dominance. Modern architecture became fascinated with Japanese simplicity and the standardized plan. Now Japanese modern architecture exceeds almost all others with simplicity and firms like Sanaa and Tadao Ando design museums and monuments like Sanaa’s Swiss cheese-like Rolex Learning Center in Lausanne, Switzerland. Perhaps a modern building is a global and local landscape.
In this global era, the feeling of influence and local is a variable concept. Identities are formed by a variety of cultural layers. Some of the structures try to be anonymous and non-national, but they can still become locally significant. The identity of a built space and the identity of a person in terms of a location depend on insights, understanding and misunderstanding. A landscape created by humans is a geometric play and an artificial visual structure, but still its control and entity becomes an organic coincidence without being entirely controlled by sense or logos.
The Arts Promotion Centre Finland has supported the Basel and Freiburg residence and the works created there.




